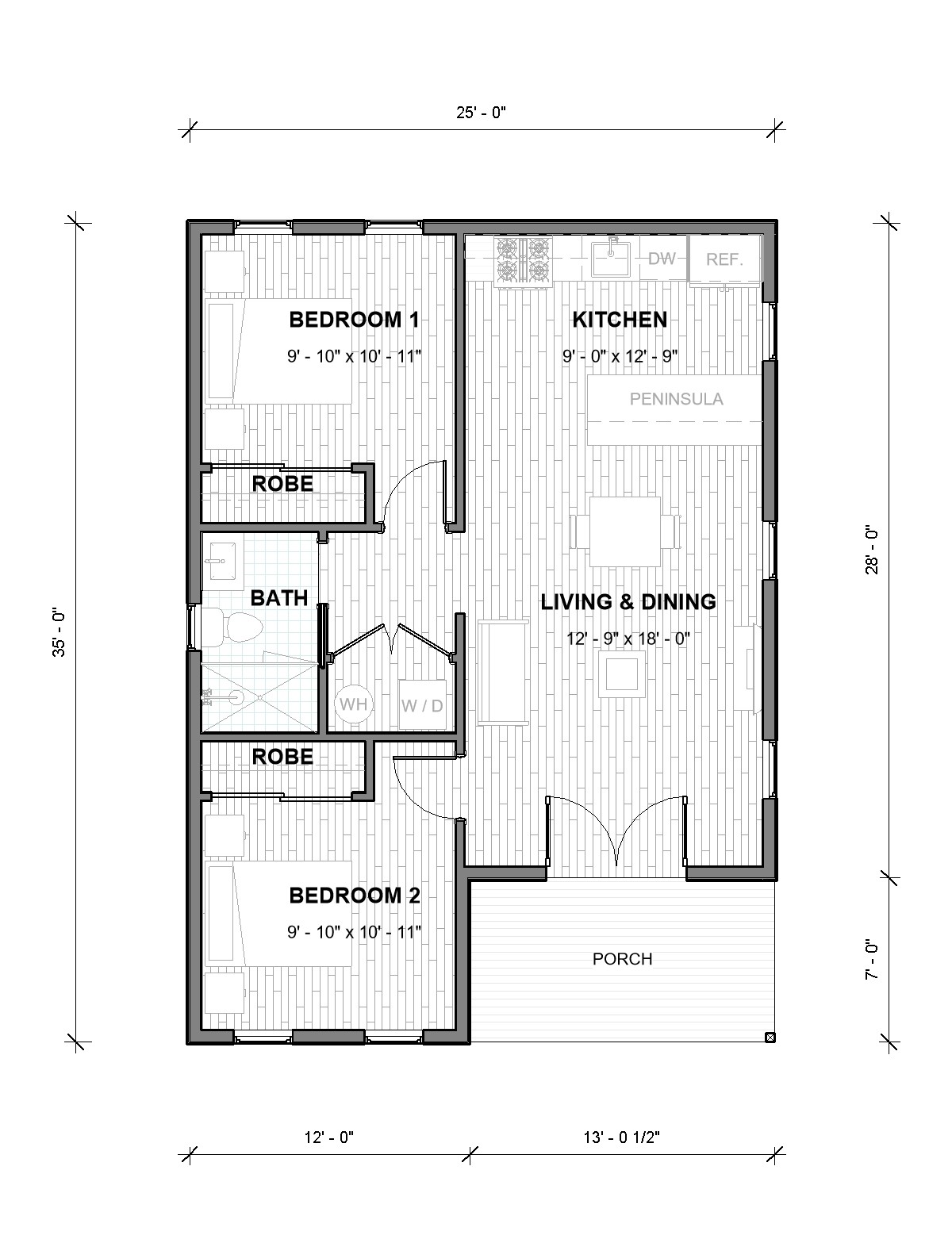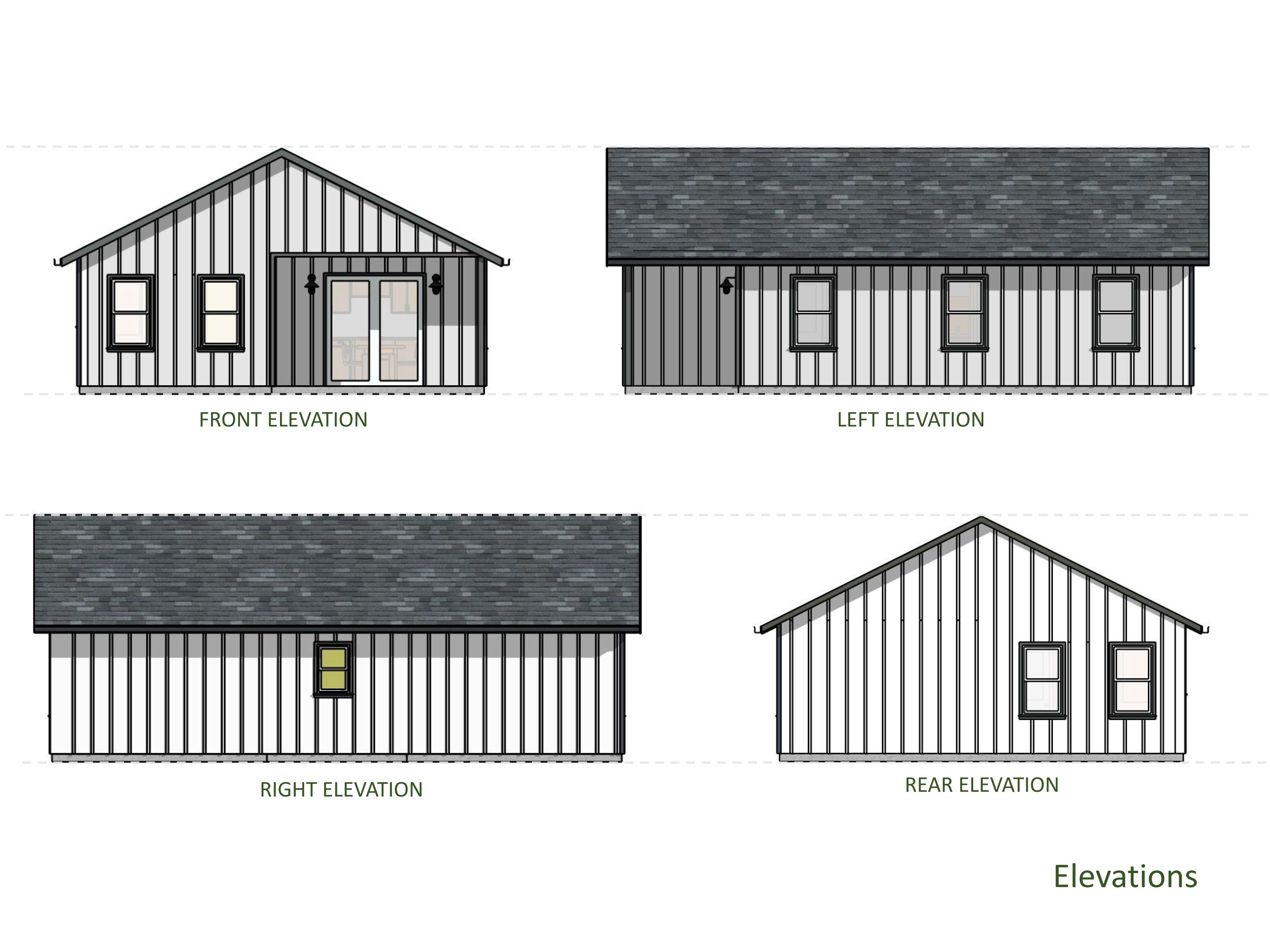
C-875
C-Series
•
2-Bed
•
875 sqft

C-875
C-Series
•
2-Bed
•
875 sqft



ADU Overview:
This is a mid-size 2 bedroom, 1 bathroom available at 875 square feet.
Specifications:
2 Bed
1 Bath
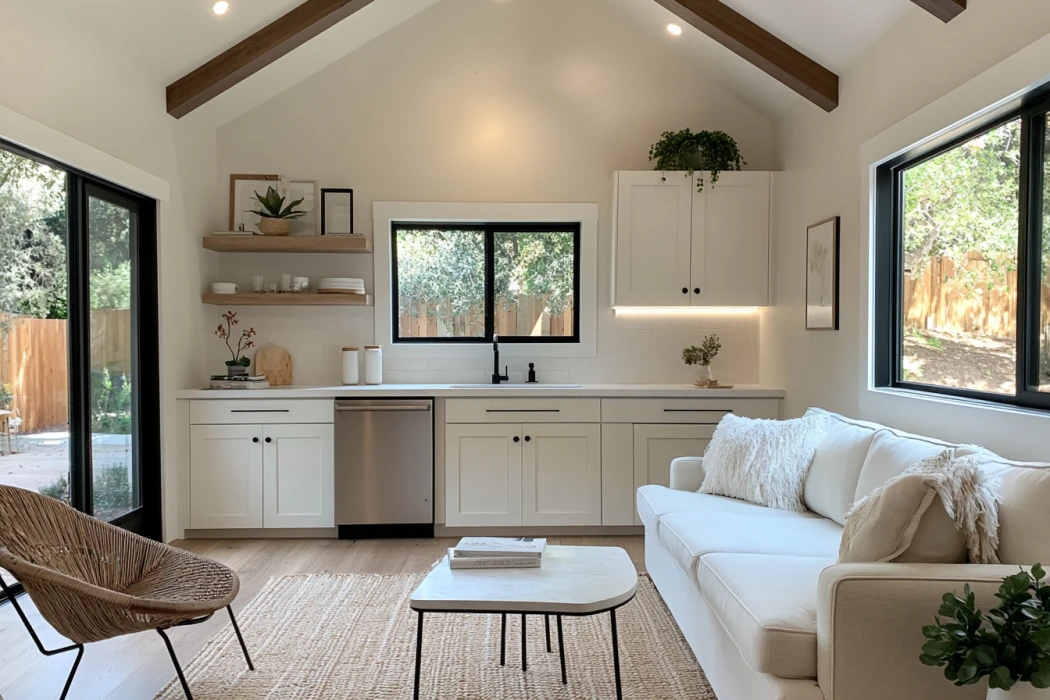


Floor Plan / Elevation:
C-875
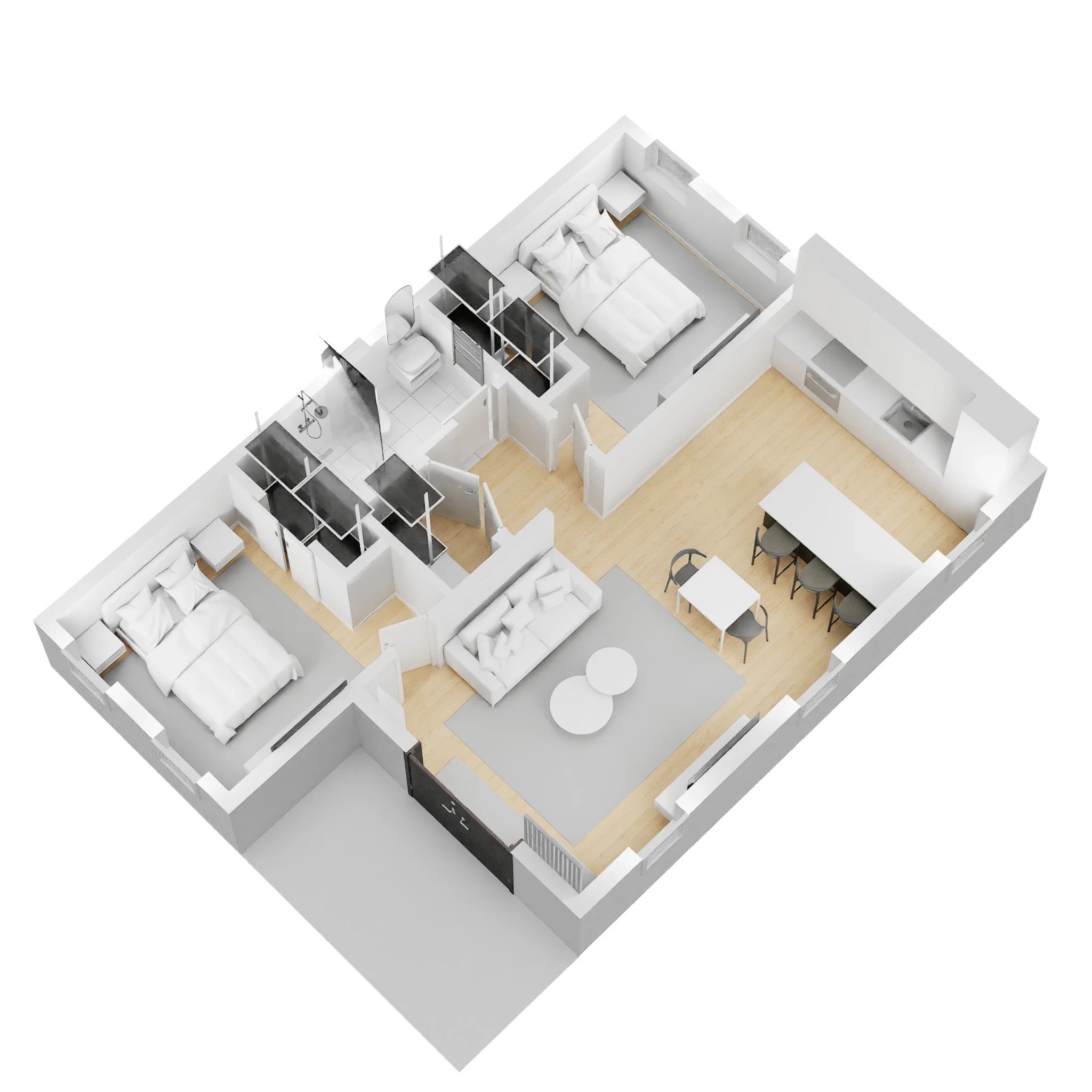


Upgraded Facade Option:
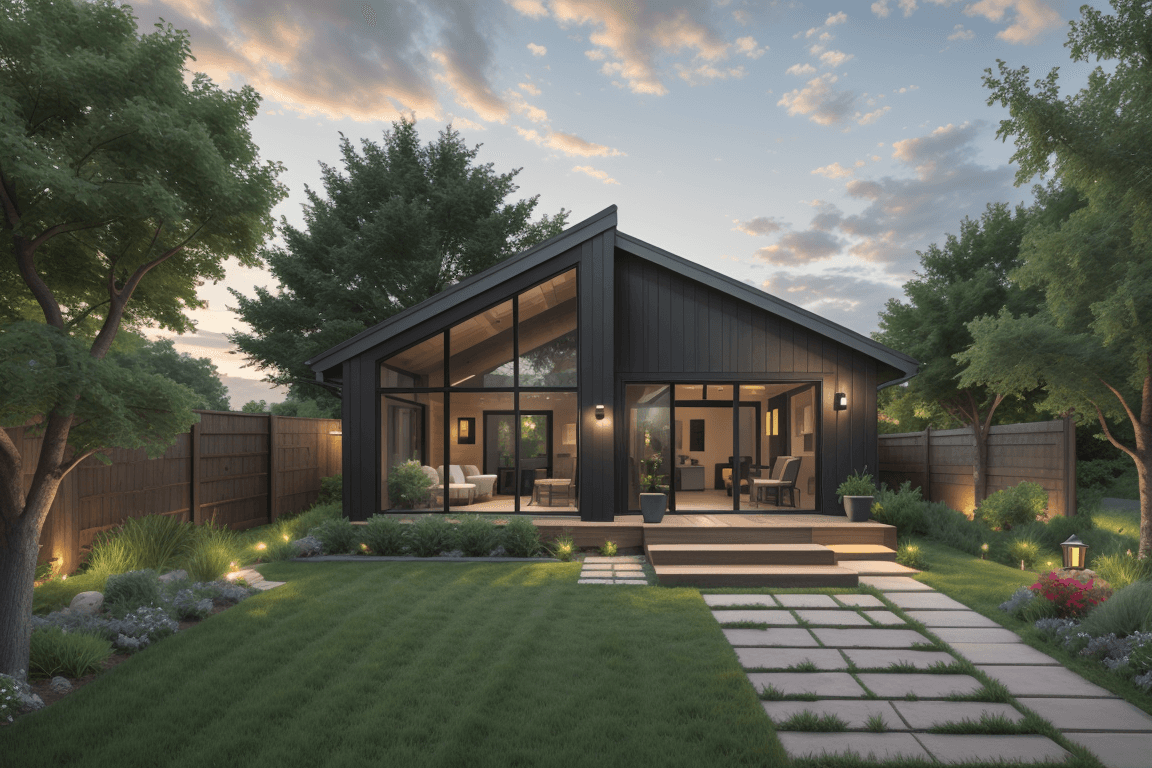


PREMIUM FINISHES & FEATURES
Full Turnkey Construction & Finishes All Included
Design and Plans Included
Luxury Vinyl Flooring
Quartz Countertops
House Match Options Available
Mini Split Heating and Air System
Open Concept Kitchen
Custom Built at Your Property
French Front Entry Doors
Full Bathroom
Lifetime Composition Shingle Roof
Slow Close Cabinets and Drawers
All Appliances Included
PREMIUM FINISHES & FEATURES
Full Turnkey Construction & Finishes All Included
Design and Plans Included
Luxury Vinyl Flooring
Quartz Countertops
House Match Options Available
Mini Split Heating and Air System
Open Concept Kitchen
Custom Built at Your Property
French Front Entry Doors
Full Bathroom
Lifetime Composition Shingle Roof
Slow Close Cabinets and Drawers
All Appliances Included
PREMIUM FINISHES & FEATURES
Full Turnkey Construction & Finishes All Included
Design and Plans Included
Luxury Vinyl Flooring
Quartz Countertops
House Match Options Available
Mini Split Heating and Air System
Open Concept Kitchen
Custom Built at Your Property
French Front Entry Doors
Full Bathroom
Lifetime Composition Shingle Roof
Slow Close Cabinets and Drawers
All Appliances Included
Where can I place a Boundless ADU?
What things can I customize and design?
What features come with an ADU?
What financing is available?
Do you offer shell options?
Where can I place a Boundless ADU?
What things can I customize and design?
What features come with an ADU?
What financing is available?
Do you offer shell options?
Where can I place a Boundless ADU?
What things can I customize and design?
What features come with an ADU?
What financing is available?
Do you offer shell options?

We specialize in designing and building high-quality, custom ADUs that seamlessly blend with your property, using top-notch materials and craftsmanship.
Quick Links
Call us:
608-400-0121
© 2025 Boundless Dwellings, Inc. DBA Boundless Tiny Homes
All Rights Reserved
Terms and Conditions • Privacy Policy

We specialize in designing and building high-quality, custom ADUs that seamlessly blend with your property, using top-notch materials and craftsmanship.
Quick Links
Call us:
608-400-0121
© 2025 Boundless Dwellings, Inc. DBA Boundless Tiny Homes
All Rights Reserved
Terms and Conditions • Privacy Policy

We specialize in designing and building high-quality, custom ADUs that seamlessly blend with your property, using top-notch materials and craftsmanship.
Quick Links
Call us:
608-400-0121
© 2025 Boundless Dwellings, Inc. DBA Boundless Tiny Homes
All Rights Reserved
Terms and Conditions • Privacy Policy

